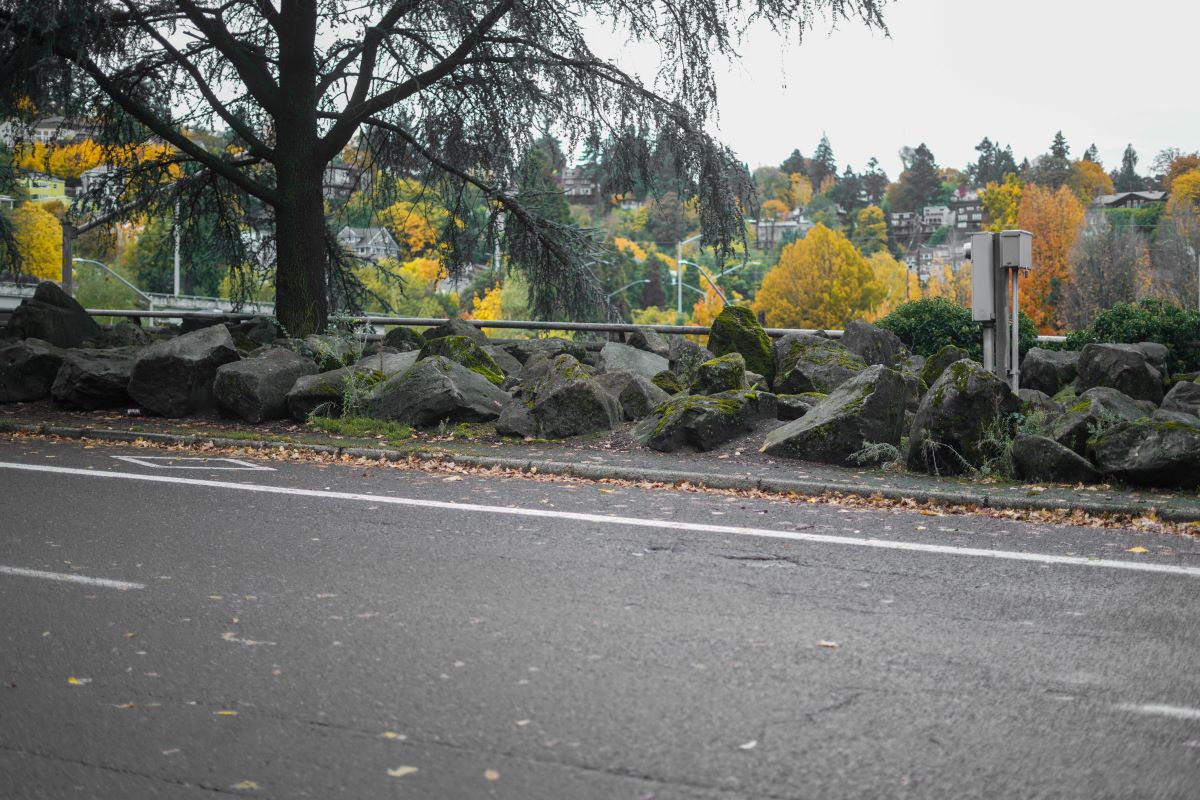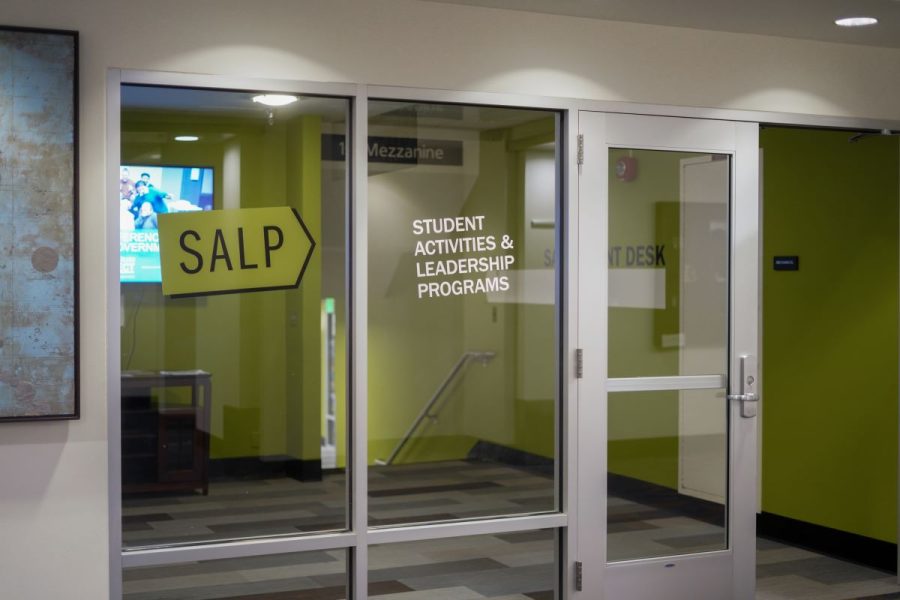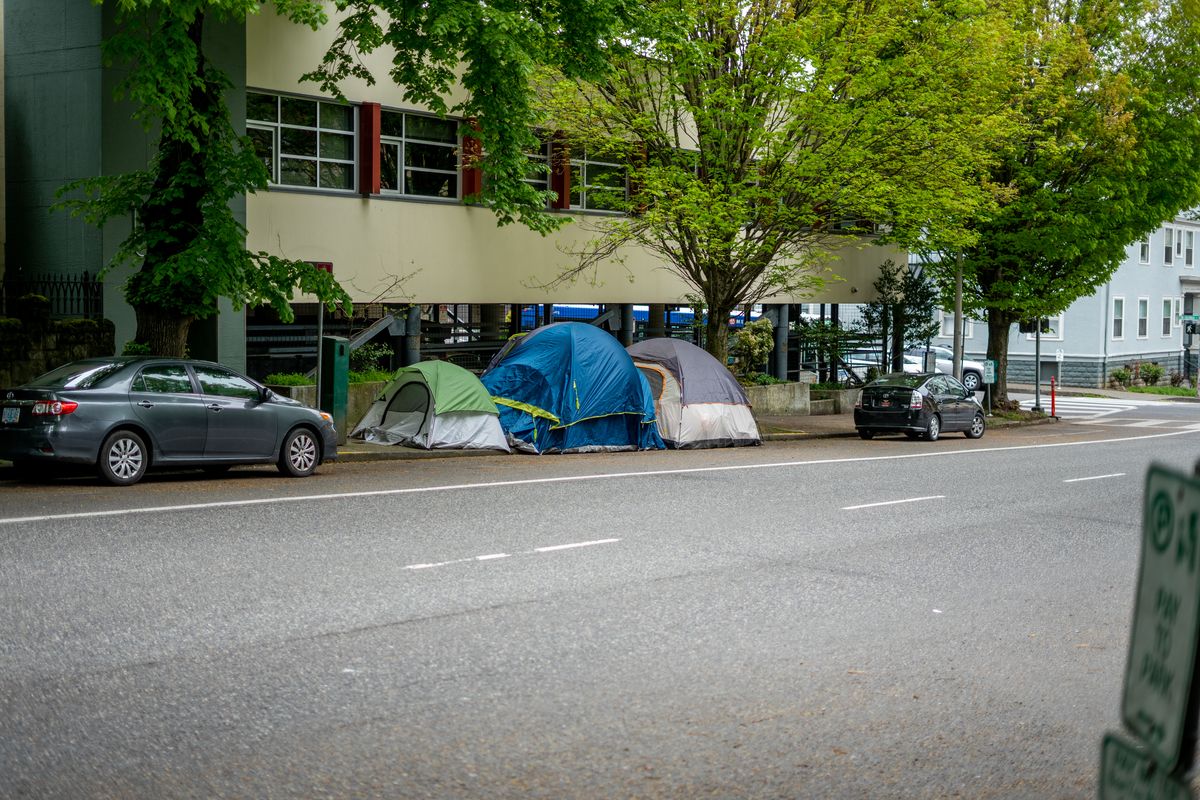When people hear hostile architecture, some will immediately think of it as an anti-houseless action which creates undesirable spaces for those seeking shelter on the streets. This is too narrow of a perspective.
The hostile architecture in Portland is indicative of the disdain towards unhoused populations but is also antithetical to the city’s green marketing and flourishing human life. Portland prides itself on green spaces and its close proximity to nature, yet there is the deterioration of green spaces with these forms of architecture.
Yes, the boulders held in place by concrete will displace those who sought shelter there, but it will also kill the soil, smother any grass or plants and offer no protection to life in the city.
Furthermore, Portland has gone on to attempt to disguise its intentions as environmentally friendly actions. For example, look at the thick aluminum planter boxes placed haphazardly on sidewalks. When the flowers died and only concrete-filled planters remained, it exposed the hostile architecture.
Although many developments target vulnerable, unhoused populations, the effort effectively makes the space hostile to all citizens in a given urban area.
Hostile architecture has adapted over the years and differs within different urban environments. When examining urban areas like Portland, it is important to consider the deliberate design choices which may contradict social comfort, particularly in the most sociable public spaces.
An honors thesis—published in 2020 by Mathew Carr—explored the Crime Prevention Through Environmental Design (CPTED) agenda which led to the development of hostile architecture, described as “a detrimental form of urban exclusionism,” Carr stated.
In its conception in 1971, CPTED initially framed its goals as a fight against crime rather than what we know now to be an attack and criminalization of poverty, perpetuating the victimization of marginalized communities.
Carr gives us six considerations of CPTED that we can see in current urban design which interact with each other.
First, territoriality involves marking spaces with signs and fences to deter improper use, both in public and private areas.
Second, natural surveillance reduces privacy, making it easier to observe activities in a given space.
Third, access control restricts entry points, limits movement and may include security measures, such as locks and bolts.
Fourth, activity support designates areas for approved activities and encourages proper behavior in a sanctioned way.
Fifth, image and management involves maintaining buildings based on visibility and public perception, such as removing sites for health concerns and cleaning up graffiti.
Lastly, target hardening is making other security tactics stronger and more focused by adding extra security measures.
These tactics involve categorizing behaviors and space uses into acceptable or unacceptable, which can negatively impact all citizens, not just those some see as undesirable and criminal.
“If somebody specifically designed the space that way—not for lack of funding, but to expressly exclude people for a long time—that is one of the most deceitful and hurtful things you can have for your population,” said Josh, a Portland resident and volunteer with the Portland Saturday Market. “Being a public servant is your job. Your job is to help provide a better life for all people in that area rather than explicitly trying to ruin someone’s day while they are waiting for the bus.”
Josh has seen amenities—such as bathrooms—removed and replaced with hostile architecture. “I’ve tried to sit down [on a bench] and gotten spiked,” Josh said.
Dano—another Portland resident—has familiarity and experience with hostile architecture due to their personal experience being houseless. “[It’s] blatantly anti-homeless, with the most obvious being bench dividers or even sometimes spikes, or there will be a ledge in front of a business, and they’ll put a rock on there so it’s hostile but still easy to look at, and it really is a get-out-of-my-community sort of thing,” Dano said.
Both Josh and Dano mentioned bathrooms and how limiting access leads to people blaming unhoused populations for circumstances that they have no control over. “If you aren’t allowed access to a restroom, what are you going to do?” Dano said. “You’re gonna do it in public and people get upset about that, but nobody wants to face the solution.”
The desire to keep amenities from the undesirable has limited public access to necessary and beneficial resources for everyone.
The primary amenity needed is bathroom access. Public bathrooms have almost completely disappeared, leaving vulnerable populations as the first to feel this effect. This includes the elderly and disabled, who are also a large percentage of the unhoused population.
“As someone who doesn’t have a physical disability, it affects me,” Dano said. “So I can only imagine what that is [like] for those who have physical disabilities.”
Hostile architecture is anti-human life. Whether you are the population it attacks or not, you are affected by it.






