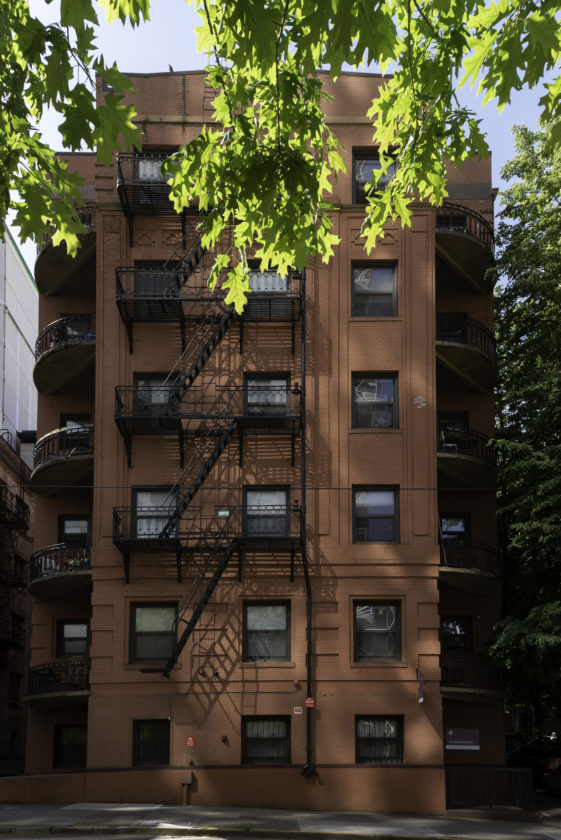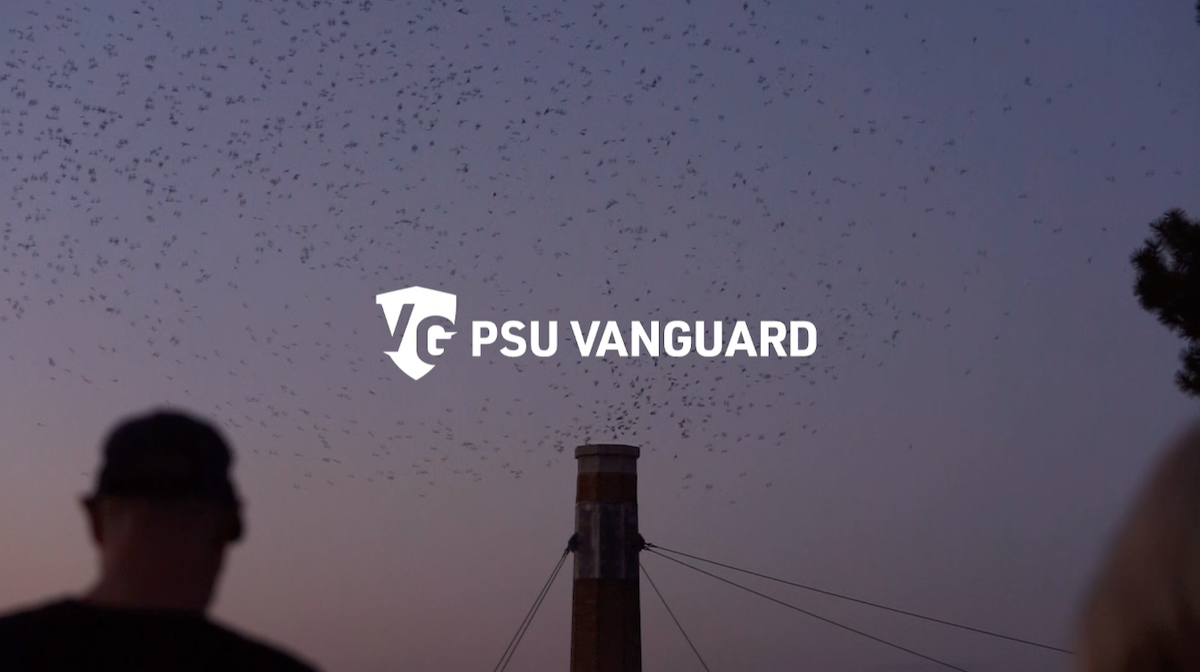Two new apartment buildings coming to Portland State will provide students with hundreds of new affordable housing studio units.
The Portland Design Commission approved plans from the affordable housing non-profit College Housing Northwest in November 2017 for the new 16-story Clay + Tiffany student housing building along the quarter block at SW 11th Ave. and SW Clay St.
CHNW partners with New Avenues for Youth, Oregon State University, Portland Community College, Pacific Northwest College of Art, and PSU to supply student housing.
The organization collaborated with Mainland Northwest, LLC. to replace two 100-year-old apartment buildings currently on the corner of SW 11th Ave. and SW Clay St. which, according to Next Portland, were “surveyed as part of Portland’s 1984 Historic Resources Inventory, and given a Rank of III, indicating that they ‘may be eligible for listing in the National Register as part of a Historic District.’”
The new building will supply 259 studio rental units and 1,200 square feet of retail space on the first floor, as well as bike storage for more than 300 bicycles but no extra parking space.
CHNW’s The Amy building, which will replace a 30-unit apartment building with 141 studio units, is currently under construction at 2031 SW 10th Ave. and is set to open in fall 2018. Once The Amy opens this fall, CHNW will begin its work on the Clay + Tiffany apartments.
“CHNW is a close partner with PSU, and the organizations have worked together for about 50 years,” wrote PSU Associate Vice President for Planning, Construction and Real Estate Dan Zalkow in an email. “As long as I have been familiar with CHNW’s housing offerings, which is nearly 18 years, the university has been very happy that CHNW offers reasonably priced residential opportunities to PSU students with a residence life support system.”
“The proposed development at 11th and Clay will be available to PSU students,” he continued, “and I anticipate it to be a great option for PSU students which, similar to PSU’s own housing, will have options that are more affordable then what the private market has available and with excellent support services.”
The Clay + Tiffany Apartment housing plans are proposed to have an exterior courtyard on the second floor and communal double height kitchens and lounge spaces on the third, seventh and 15th levels. Though the project has secured approval from the Design Commission, CHNW needs to apply for building permits before construction can begin.






