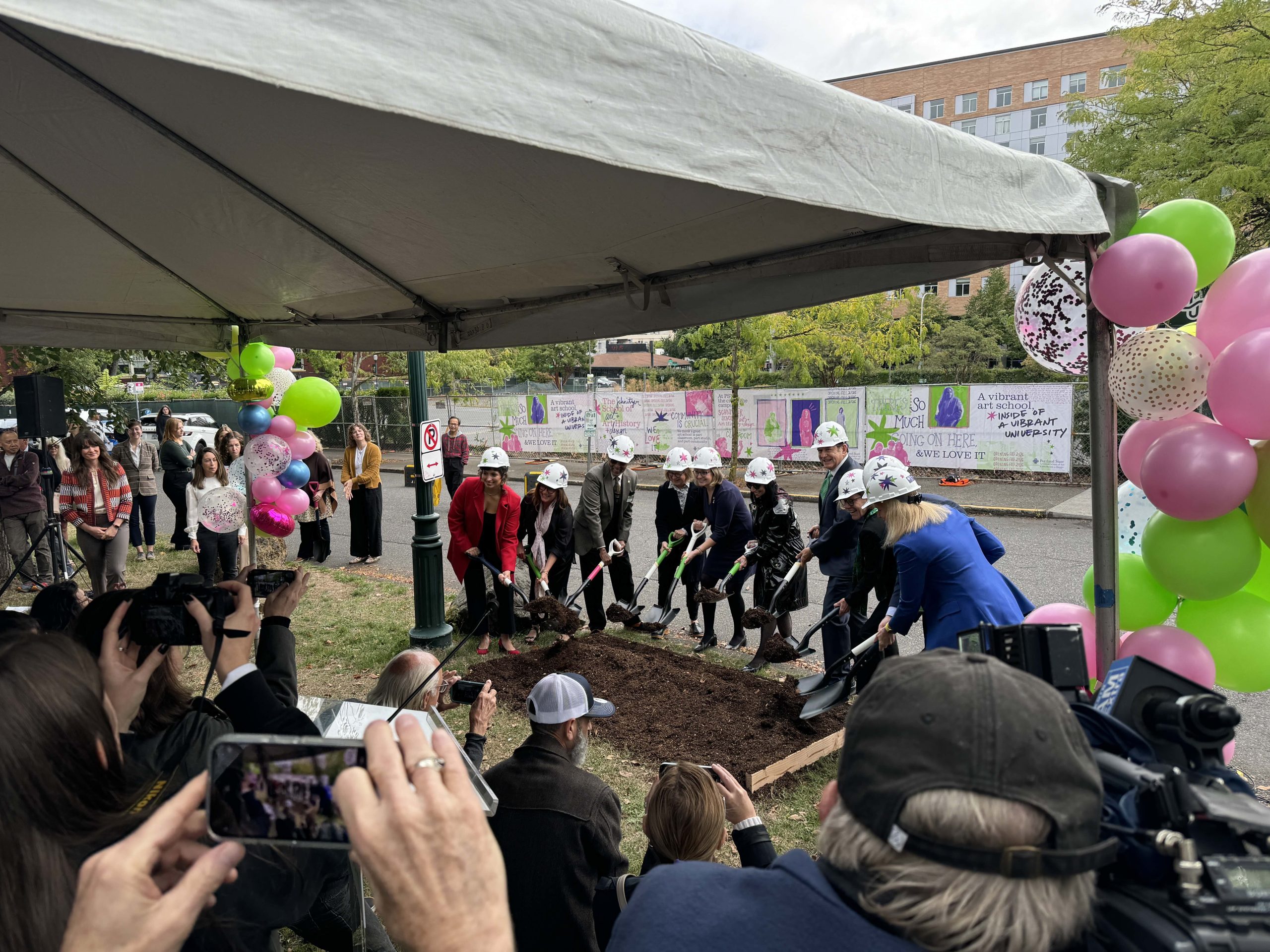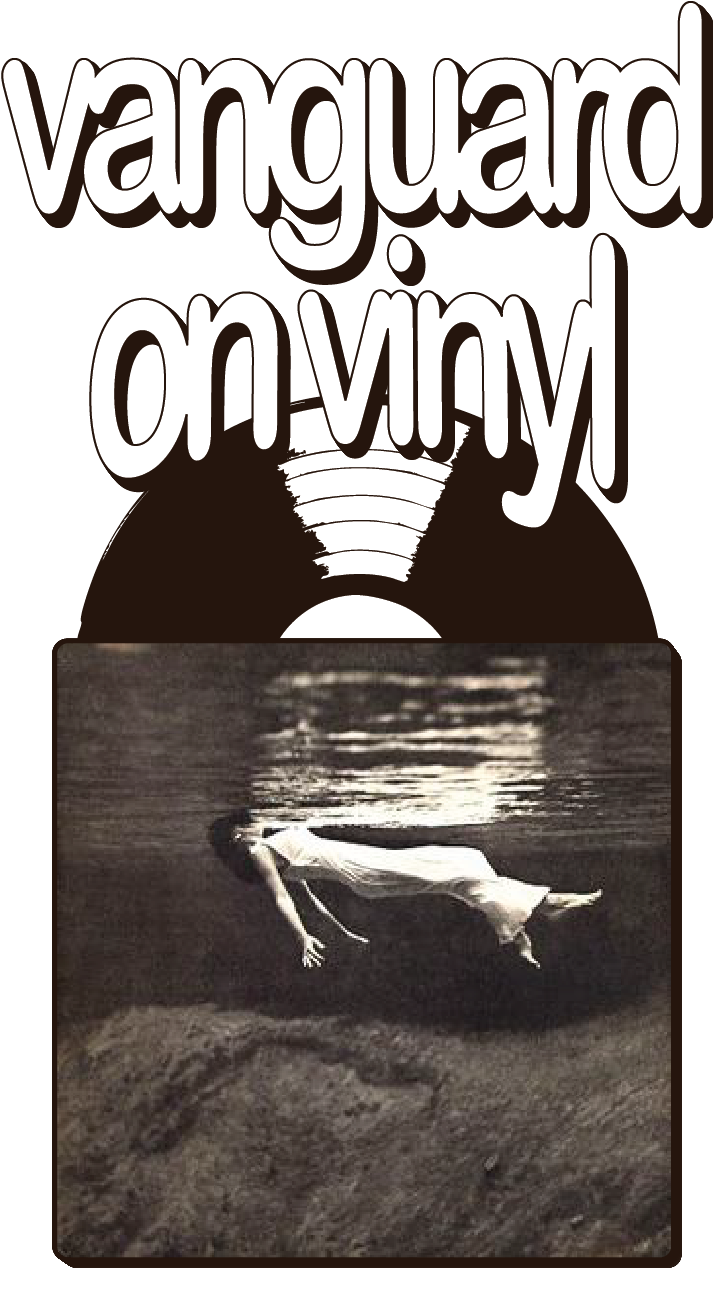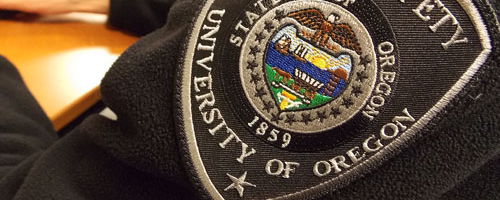This fall, Portland State University (PSU) community members will meet a changed campus from the one they left in spring.
The PSU campus is now host to the newly renovated Vernier Science Center—formerly known as Science Building One—which began holding classes Sept. 30. Construction on the Schnitzer School of Art, Art History and Design is also underway on what was previously the site of The Courts—PSU’s community skate park. It is set to open for classes in fall 2026.
“The Vernier Science Center is an amazing transformation from what had really been a neglected building that was built back in the 60s and never had been renovated,” said Jason Franklin, Associate Vice President for Planning, Construction and Real Estate. “It’s a building that we worked closely with students and faculty on the design… right from the beginning with the architects all the way through construction. We followed a very equity centered design process.”
According to Cameron Patterson, Project Manager with Capital Projects and Construction (CPC) on campus, the Vernier Science Center is much more student focused than before the renovation project.
“It used to be much more of a research centered building [with] individual faculty research labs… It’s [now] much more of a teaching, meeting [and] gathering space,” Patterson said. “[There was] a lot of focus put on to making a much more inviting space… More natural feeling warm colors, inviting areas and lounge spaces… [creating] spaces where people want to feel more comfortable gathering and hanging out.”
From more tables and seating throughout the building, to the art created by indigenous artists hanging on the walls, the Vernier Science Center is no longer a space for science students to only take their classes and leave. Students and community members from any academic discipline can take advantage of the study spaces and lounge areas.
Various science departments will be utilizing the new building’s classrooms and labs. The renovation introduces large laboratories that encourage interdisciplinary study through its open space and plethora of equipment for differing disciplines. Also new are classrooms that can accommodate traditional lecture hall seating as well as more circular discussion based seating arrangements.
Patterson also commented on the vacant lot directly adjacent to the Vernier Science Center.
“It’s going to be a new park [that’s] largely developed to kind of work in conjunction with the VSC design, and a lot of that ties into the ITECK [Indigenous Traditional Ecological & Cultural Knowledge] group,” Patterson said. “An ITECK inspired landscape park area with a lot of natural native plantings.”
According to Serena Dressel, Coordinator at the Student Sustainability Center, the vacant lot will be managed by ITECK which is currently designing the space.
The Vernier Science Center is not the only change to campus relevant to the community this fall. With construction beginning on the Schnitzer School of Art, Art History and Design Building, members of PSU’s skate community are left without The Courts.
“[The Courts] site has always been designated for a future academic building,” said Liz Hoekstra, the Associate Campus Planner of the Campus Planning and Sustainability Office. “When the skaters started skating there during COVID, I was able to jump in and partner with them… to let them stay… up until the time that the building construction was slated to happen. So we always knew it was going to come to an end.”
According to Hoekstra, the campus planning team is partnering with Skaters for Portland Skateparks and Prosper Portland to find a new home for The Courts in the near future.
While The Courts are finding new space, construction is already underway on the new Schnitzer School of Art, Art History and Design—which had its groundbreaking event on Sept. 17.
The majority of funding for the building is coming from the State of Oregon through state bonds—which PSU applied for back in 2021. The rest of the funding is through philanthropy which—for this particular project—the Schnitzer family donated the lead gift for, according to Franklin.
At approximately 95,000 square feet and planning to stand four stories high, the new art building will provide much needed space for art students and faculty on campus.
“Right now, the Schnitzer School of Art, Art History and Design is scattered across five different buildings on campus,” Franklin said. “Looking at what students and faculty were looking for [we] created a document that … really highlighted just the need for more student space and better studio space… for the students and just [a] more general gathering space for the community as well.”
The building will also be the first mass timber building built on PSU’s campus.
“The kind of structure itself is made out of wood so [it] creates… a large open space that’s conducive to large art studios and creative spaces,” Patterson said. “On the first floor there is a new student gallery… it’ll be a space owned by the School of Art and Design for student and faculty exhibits.”
According to Patterson, construction hours will normally be from 7 a.m. to 3:30 p.m. Monday through Friday.






